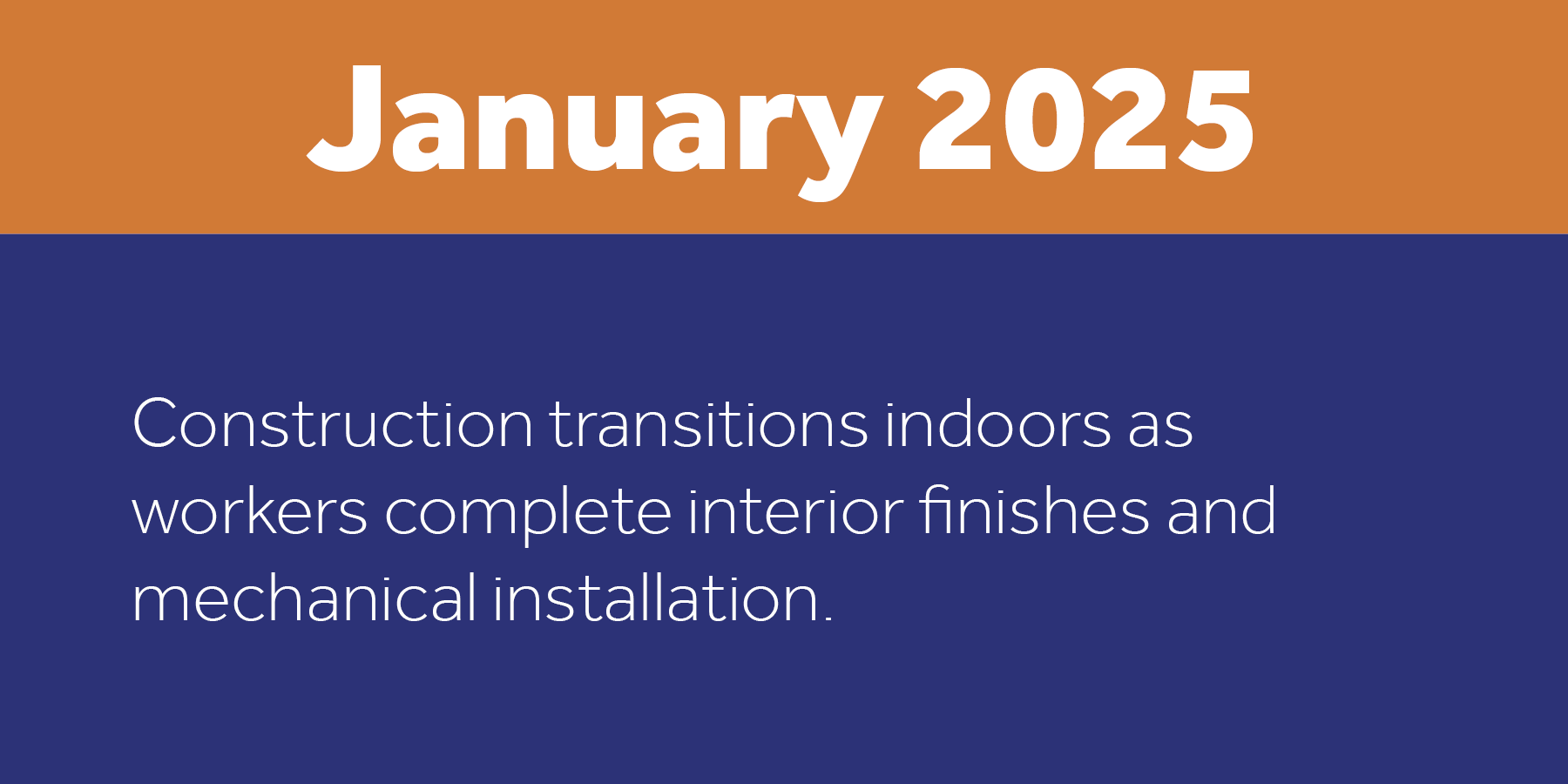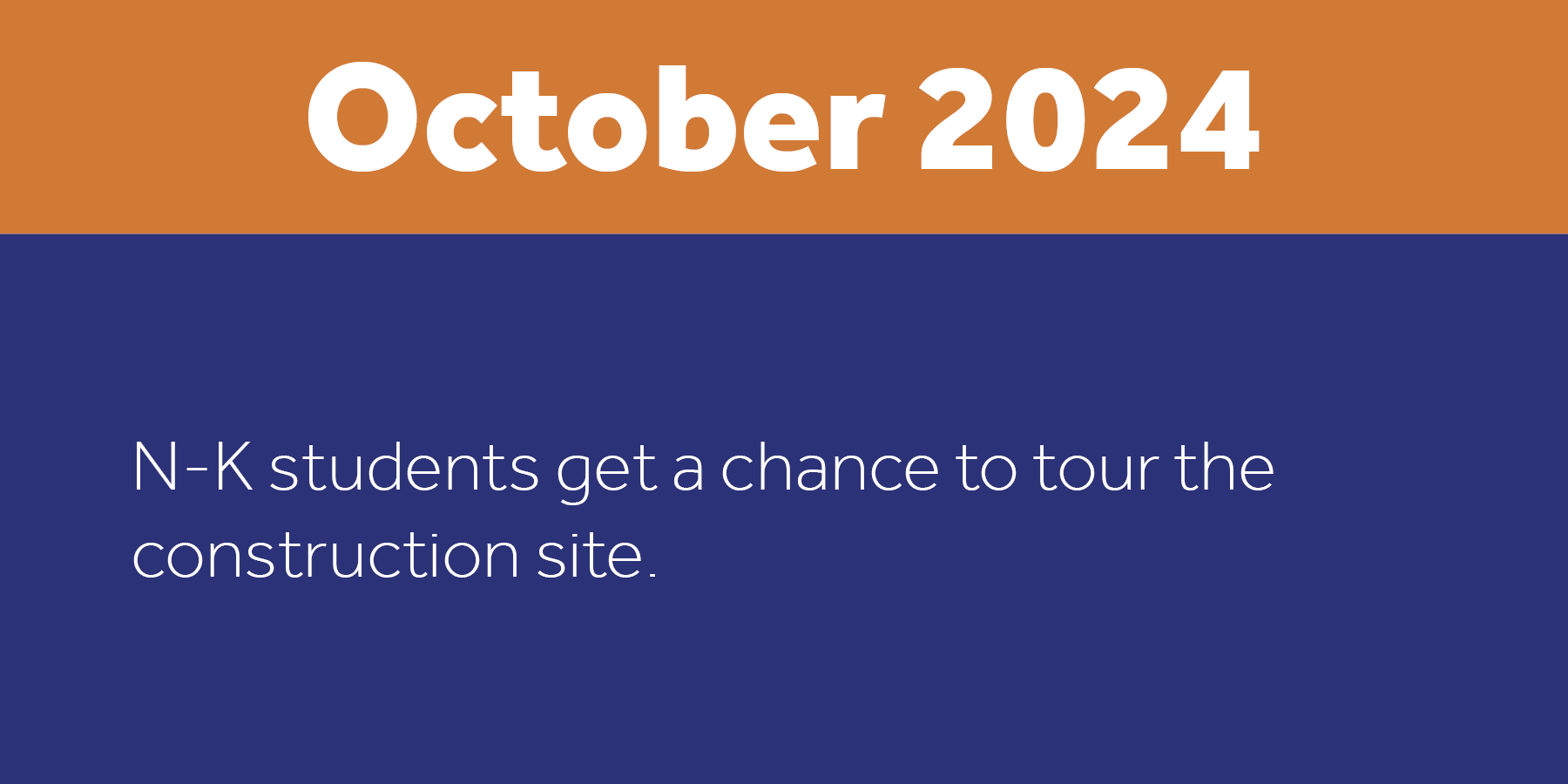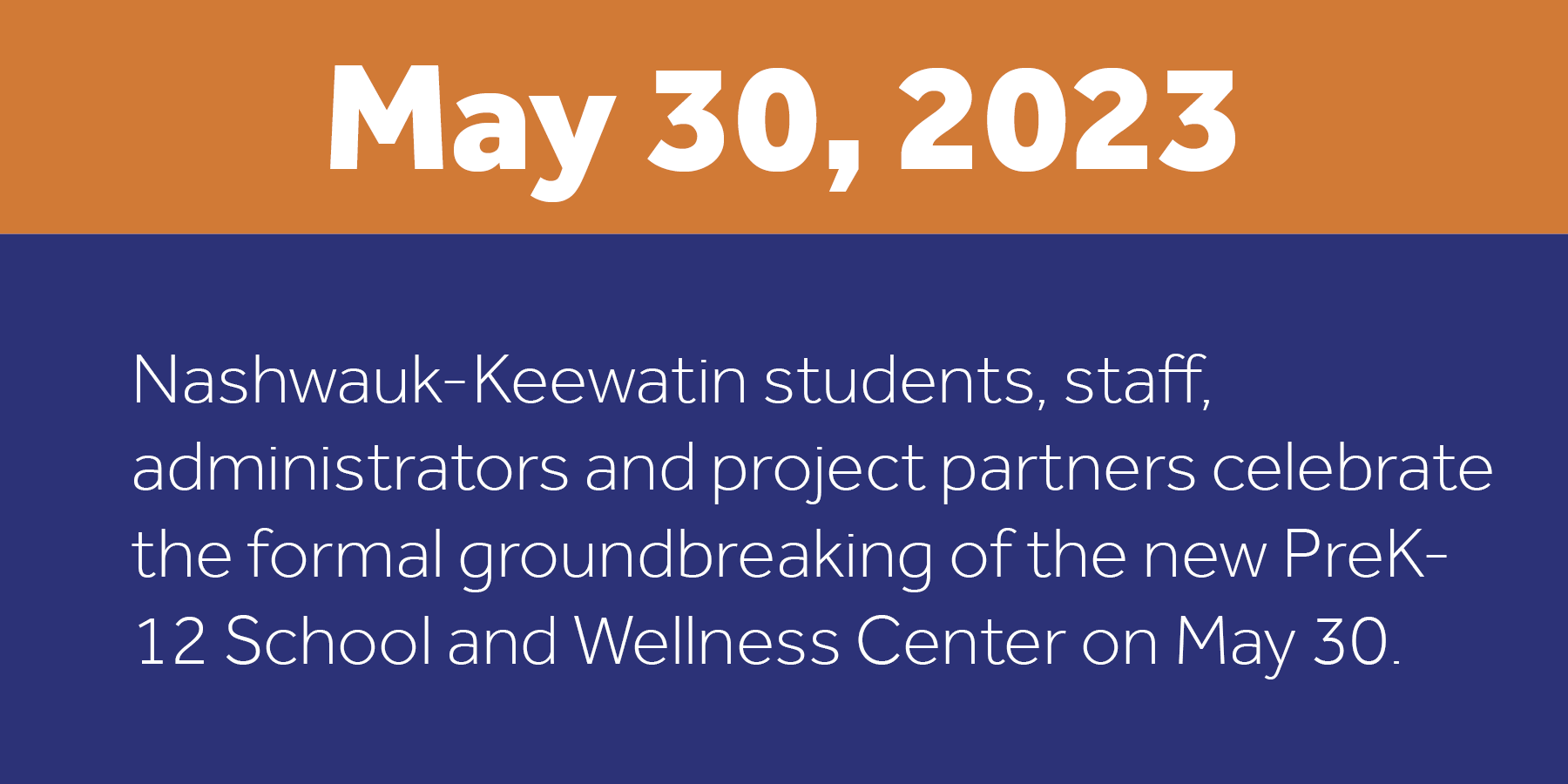
NEXT STEPS
Now that voters approved both questions, here’s what’s next.
What’s been done since the referendum?
After Nashwauk-Keewatin voters overwhelmingly approved plans to construct a new PreK-12 school and wellness center, our team went to work. We formed a design committee - led by the project architect - that includes teachers, community members, and students to explore different design options for the new school and wellness center.
The design committee prioritized several key goals during the design process:
Flexible workspaces that allow students and staff to work in groups and utilize a different environment than a traditional classroom setting
The 43-acre school site near the O’Brien Reservoir provides unique outdoor learning and recreational opportunities
Technical skill sets that meet the needs of local businesses will help graduates succeed in their careers
Site preparation began in Spring 2023, and ground was officially broken on May 30. Schematic designs, bond issuance, bidding, and building permits for the project have all been completed, and construction is underway.
District residents should note that roads and access points being used by crews are temporary, and do not necessarily reflect where entrances and exits into the site will be when the project is completed.
Check out the approved schematic design images below. The renderings are courtesy of DSGW Architects, BNDRY studio, and Meteor Education
Progress Timeline
Construction Progress Reports
See detailed progress reports and photos straight from the project’s construction manager, ICS.
What’s next?
Contractors are currently erecting walls and structural steel and completing the installation of underground utilities. This work will be ongoing for much of 2024 before interior and cosmetic work can begin.
Nashwauk-Keewatin held a groundbreaking ceremony for the project on Tuesday, May 30. Thank you to our students, staff, and community members that attended the event and helped us celebrate this exciting milestone for our new PreK-12 school and wellness center.
All photos are owned by SILVERMAN BE REMARKABLE and cannot be used without permission from ICS.

















N-K In The News
7.8.24 | Mesabi Tribune | “Progress being made at new N-K school”
5.31.23 | Mesabi Tribune | “Groundbreaking Held for New Nashwauk-Keewatin School”
5.30.23 | WDIO | “Nashwauk-Keewatin Celebrates Start of Construction on New School”
5.22.22 | Scenic Range News | “Nashwauk-Keewatin Schools Entering Design Phase”
What will be included at the new school and wellness center?
At the PreK-12 school
The new PreK-12 school will be designed to accommodate two sections per grade and include dedicated space for arts and technical education, special education, and music and theater programs. A centralized commons space and three-station gymnasium will also significantly enhance the district’s capability to host sporting events, practices, and community gatherings. The two connected buildings will total approximately 130,000 square feet.
Other features of the new school:
A secured, easily-monitored entry space able to regulate access to both school and community spaces
A full kitchen and cafeteria
Media and technology workspace
Office space for district
Dedicated green space for outdoor learning
Large windows to maximize natural daylight
Separate pickup/dropoff lanes for buses and cars
At the wellness center
The wellness center will be separate from the PreK-12 school but share the same secure entrance and certain fitness spaces. The center will feature several publicly accessible resources for members of the broader Nashwauk-Keewatin community, including:
Community library
Community fitness area
Walking track
Community meeting space
Student-run coffee shop































